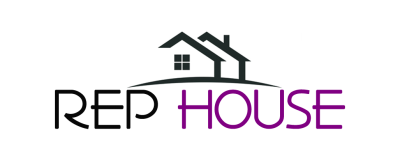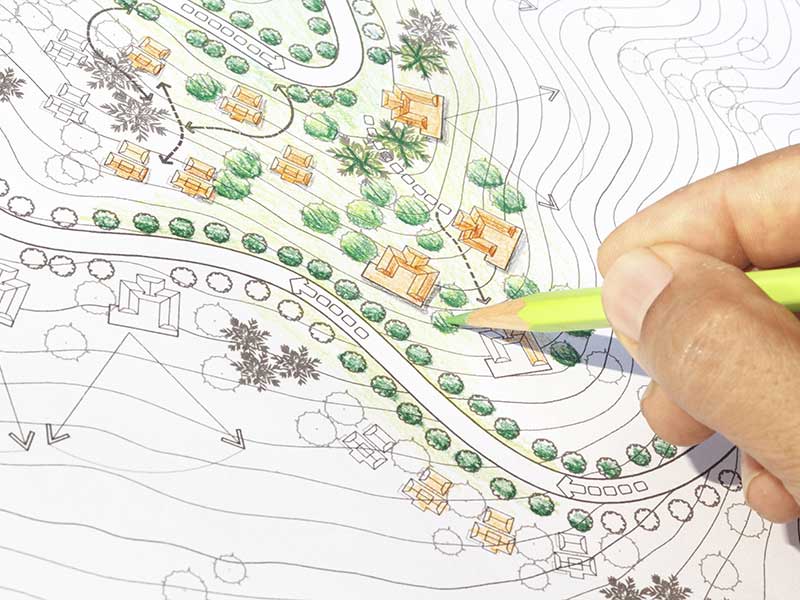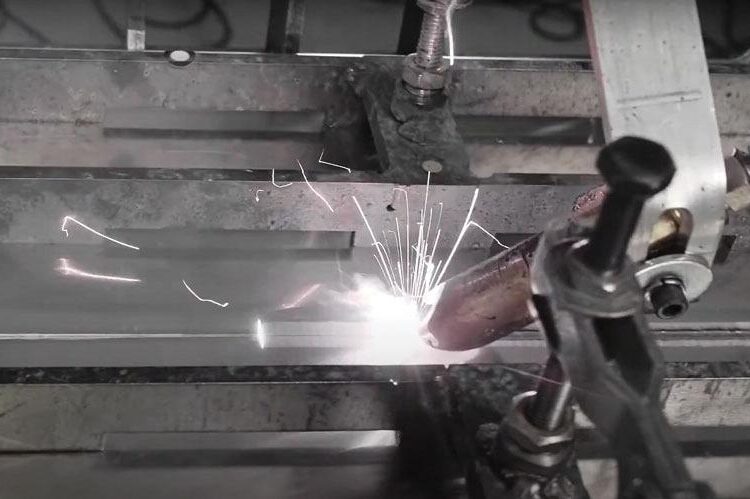It is no secret that drawing is vital to civil engineering. A civil engineer always needs to prepare drawings before the execution of a building construction begins. The drawing takes place after the structure design is complete. The question becomes how to have an accurate drawing number system like that of the top Denver civil engineering firm. It is crucial because an excellent drawing number system leads to a better presentation. To help you along, below are five tips on drawing numbering systems for civil engineers.
Simplify The Time Control
To get started, you need to get the time control right. A project is supposed to start with the month and the year. Although it sounds simple, it is usually easy to get it mixed up. If the project was awarded on the 10th of March, 2020, your drawing number should be 032020. It is easy to find civil engineering using 03102020; this can be very complicated. You can still choose to use the year only as the control item. However, your initial drawing number should be 032020 – just the month and the year.
Controlling the Client Name
The next thing to do to get a proper drawing numbering system is to control the client Name. Suppose your client is the BTS Company. Then, your item one’s drawing number should be BTS/032020. Do not try to include more than the initials of the company name.
Keep the Engineering Field Short
The next tip is keeping it short with the engineering field. The top Denver civil engineering company’s proper drawing numbering system requires the engineering field to come third. If the building being drawn out is a water work, then use the abbreviations WT. WT is an abbreviation for water; you can switch things up and use abbreviations you prefer. However, it should appear as BTS/032020/WT. Other abbreviations include ET for earthwork, ST for structural buildings, DW for drainage work, etc.
Controlling the Structural Element
In the process of designing the building structure, elements used might include slab, foundation, pad footing, column, beam, and many more. You need to use abbreviations for your structural elements to use in each drawing. If you’re drawing details showing the beam, you can structure your drawing number as BTS/032020/WT/BM01 (the 01 signals this is the first drawing, the number changes to 02 on the second drawing). This drawing type works when adding new drawings to the drawing, so it doesn’t disturb the drawing number. If you want to refer to all the structural elements, the drawing number is written as BTS/032020/WT/01, and the last numbering increases with each drawing 02, 03, 04, and more. Using the BTS/032020/WT/BM01 only works if you want to add a sheet to the drawing without disrupting the drawing number.
Drawing Amendment
When you want to amend a particular drawing sheet, one way to do this is to use abc notations. You can write the drawing number as BTS/032020/WT/01a to show the first amendment. The second amendment appears as BTS/032020/WT01b and so on.
To put it simply, the formula used by top Denver civil engineering firms is [company name]/[time]/[engineering sector]/[element type]/[numbering][amendment]. This system will make it easy to interpret your project drawing any time you want.









